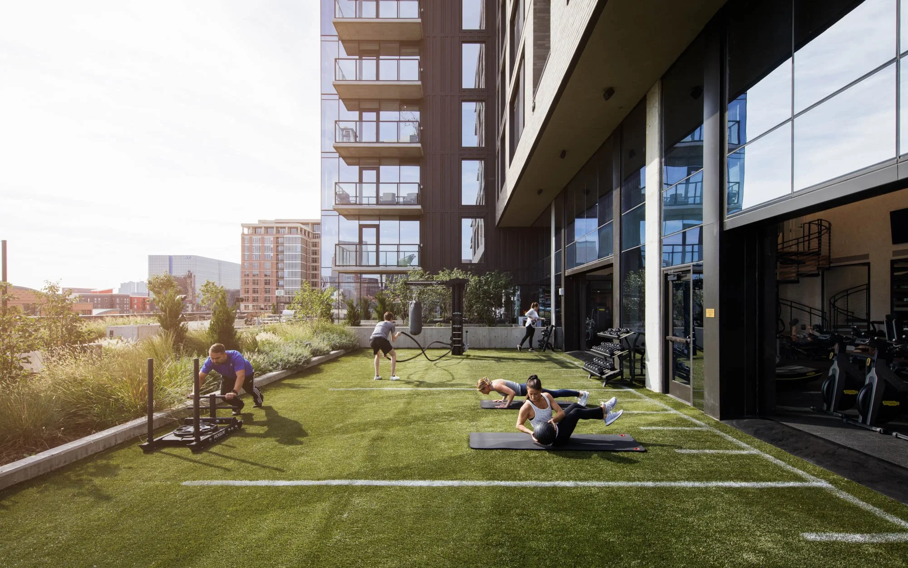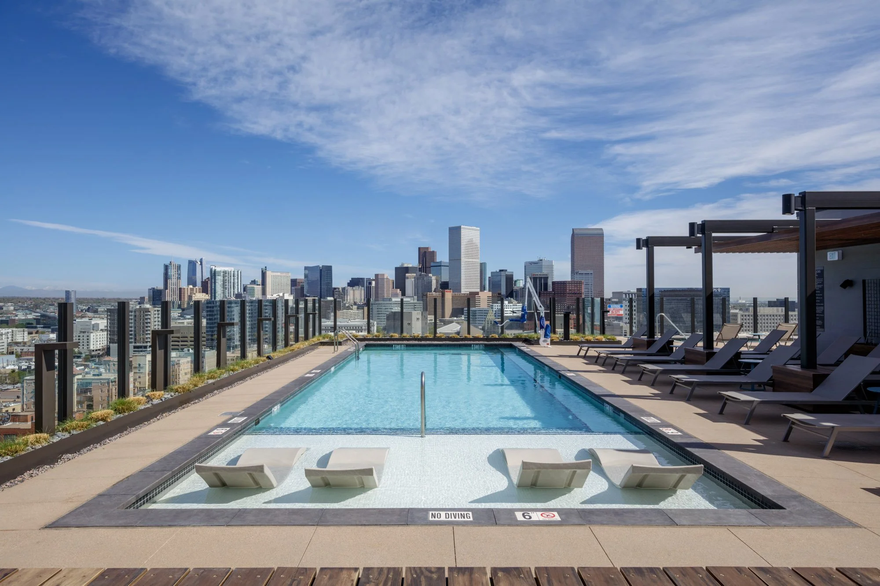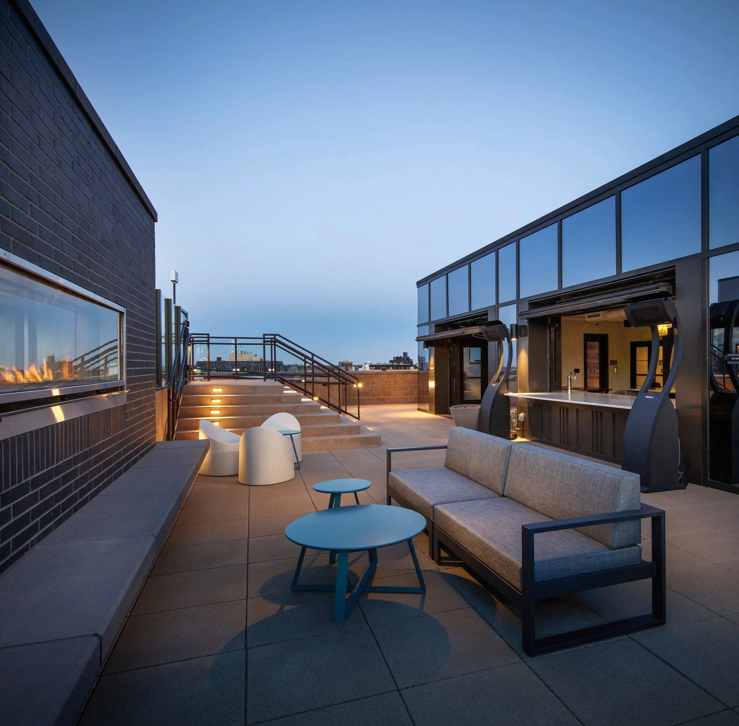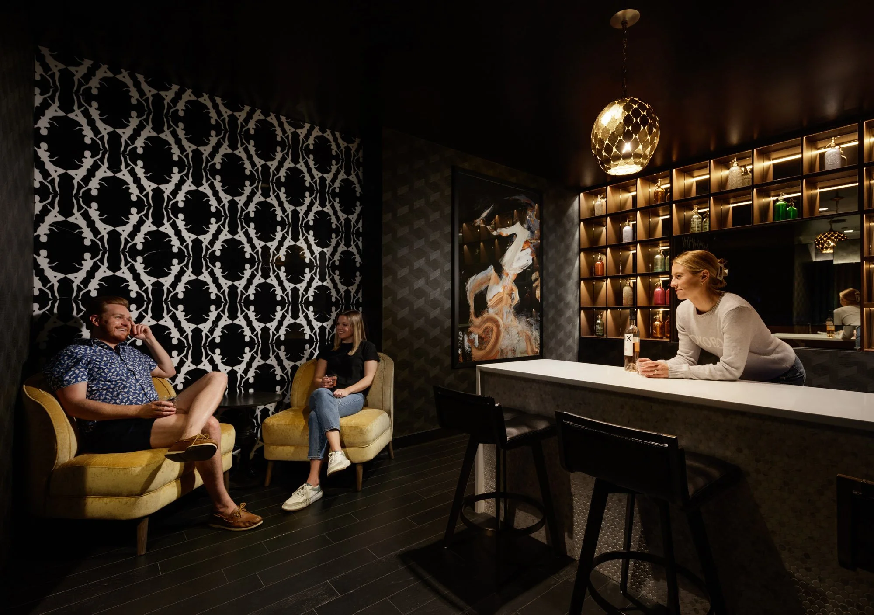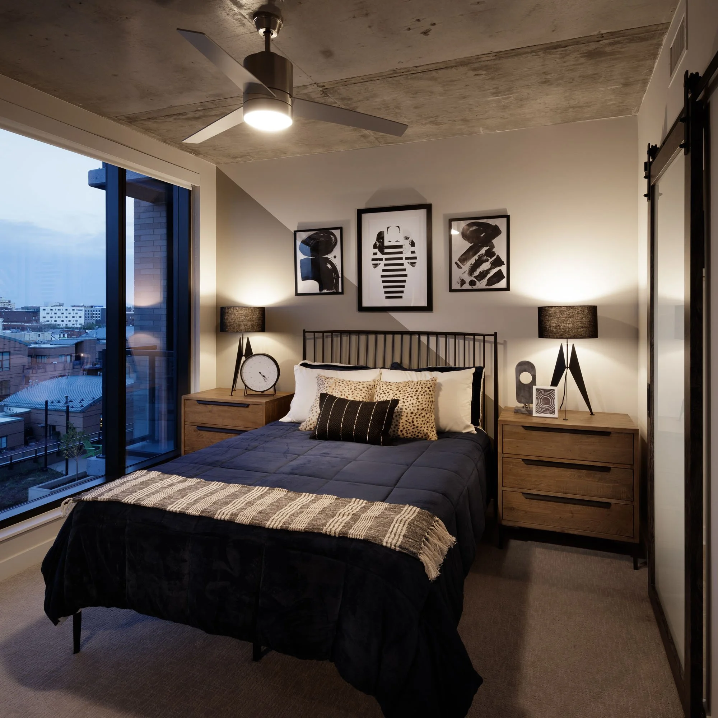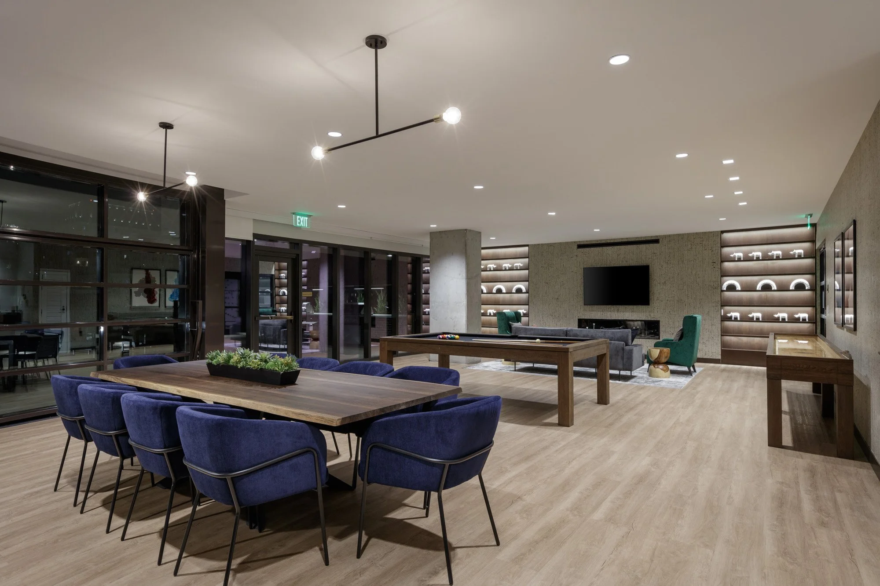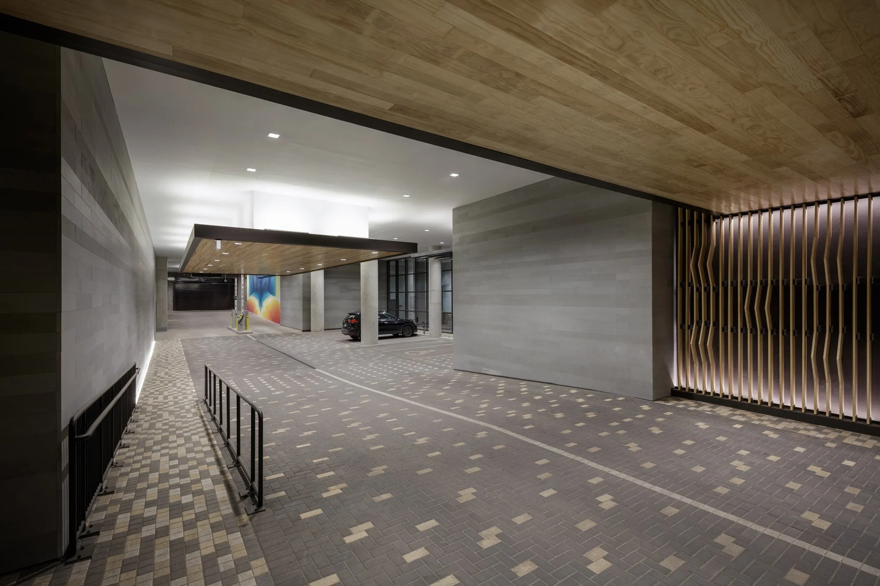Citizen West 10 | Shears Adkins Rockmore Architects
Multifamily Architecture & Interiors Photography Project - Denver, Colorado
2023 CoStar Impact Award for Multifamily Development of the Year in Denver, 2022 NAIOP Colorado Multifamily Development of the Year, and three Mayor's Design Awards
-
Located in Denver’s vibrant Golden Triangle neighborhood, Citizen West 10 is a multifamily project developed in collaboration with Shears Adkins Rockmore Architects and Weitz Construction. My work included architectural exteriors captured in both twilight and daylight, as well as interior photography with and without models. Key amenities highlighted in this shoot include the expansive Sky Terrace fitness center, the Sky Lounge rooftop bar, and the pool area—spaces designed to bring high-end hospitality touches into a multifamily setting. The imagery was crafted to showcase the project’s architectural intent, intricate detailing, and the elevated living experience it offers in the heart of Denver.
-
This large multifamily project in the heart of Denver involved multiple stakeholders, including the architect, general contractor, interior designers, art curators, and materials manufacturers—all contributing to the photography scope and cost-sharing. The architect preferred all images to feature models, while the general contractor requested a mix of shots with and without people, requiring careful coordination of talent and scheduling.
Logistical challenges included working around an adjacent active construction site, navigating urban traffic, and photographing in public spaces while the building was open and units were actively selling. Additional coordination was required to time certain shots after punch-list items were completed, ensuring every space was captured at its best. All parties submitted the project for design awards and achieved multiple wins.

